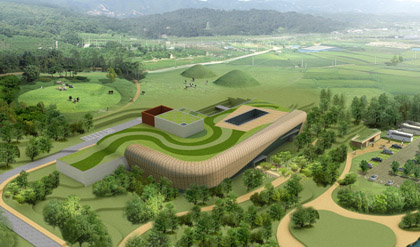History

Establishment Background and Plans
- JAN 2007 : Confirmation of the building site
- Project period : 2010. 01 ~ 2013. 08
- Project cost : KRW 41.7 billion
- Lot area : 74,272㎡
- Gross floor area : 11,086.34㎡
Present
HISTORY
2021
- 4.12~19Architectural design competition (digital cultural complex)

2013
- 11.22Opening ceremony

2013
- 08.31Construction completion

2013
- 08.Installation of fences and sidewalks outside the museum

2013
- 08.07Laying of reinforced concrete for the garden walkway

2013
- 04.25Compaction work for the sub-base layers of the parking lot and internal road

2013
- 04.25Artificial soil layer construction for the Sky Garden

2013
- 03.27Aggregate laying and compaction work for the garden walkway사

2012
- 12.30Construction of Tteurak Garden

2012
- 10.30Installation of metal louvers in the exhibition hall

2012
- 10.23Installation of rooftop drainage boards

2012
- 09.15Finishing work on the ceiling

2012
- 07.15Installation of windows

2012
- 07.02Construction of the machine room and firefighting piping facility on B2

2012
- 06.30Exterior construction
-Installation of rain screens for curved areas
-Glass fiber reinforced concrete work

2012
- 03.Insulation and moisture-proofing work on the exhibition halls and storage rooms

2011
- 12.30Framework of the outdoor restrooms

2011
- 10.14Steel framework of B1 and above-ground floors

2011
- 11.04Foundation concrete work for the storage rooms

2010
- 12.15Groundbreaking ceremony

2007 ~ 2008
- 09~02 Architectural design competition

2007.01 Confirmation of the building site